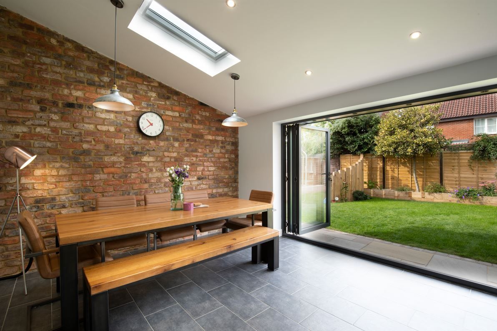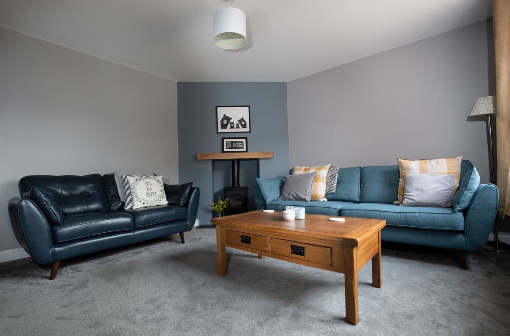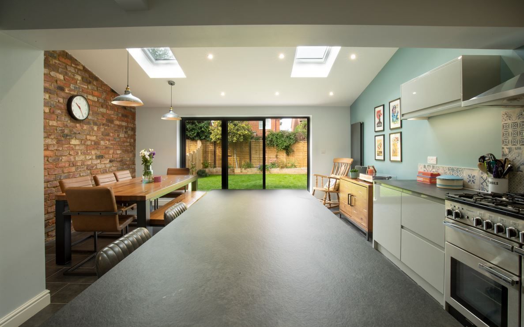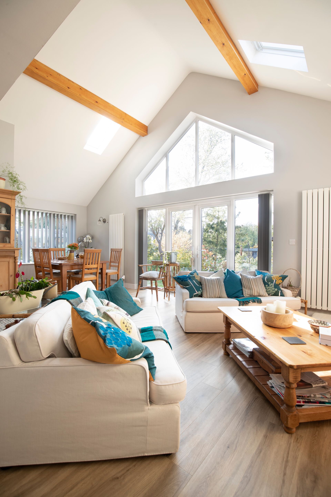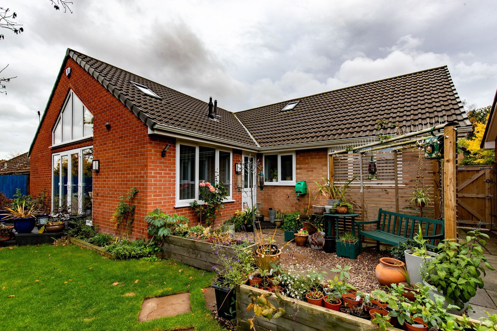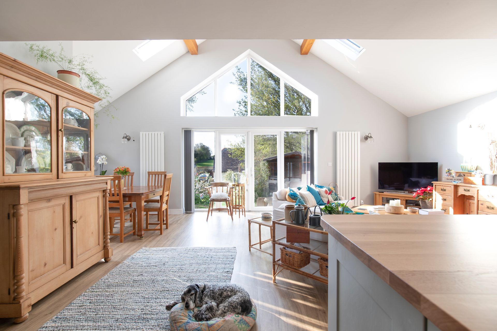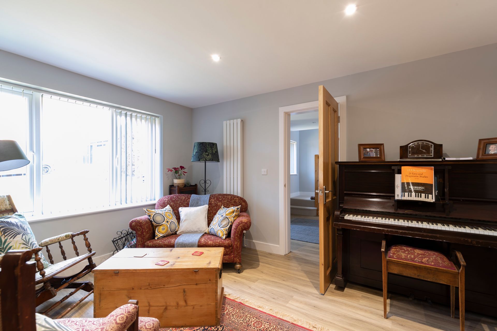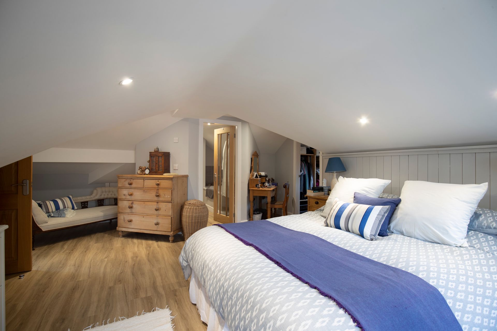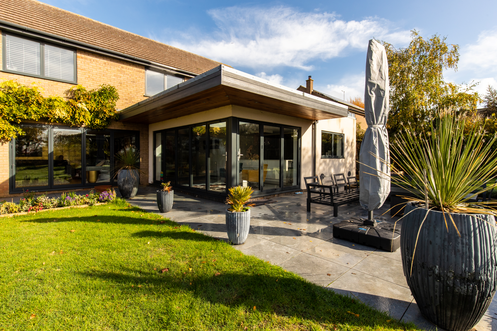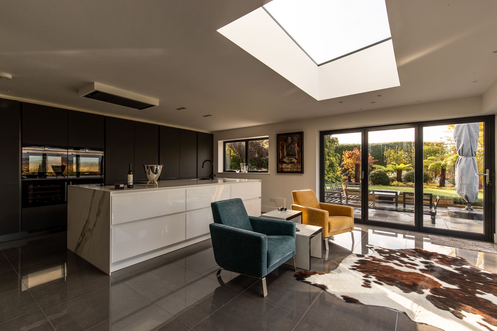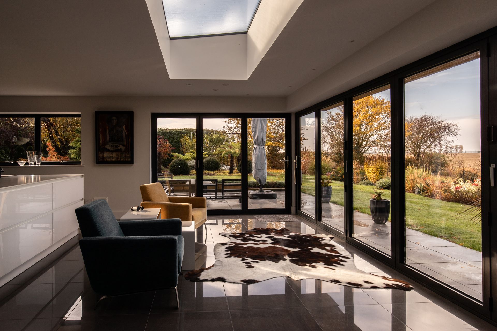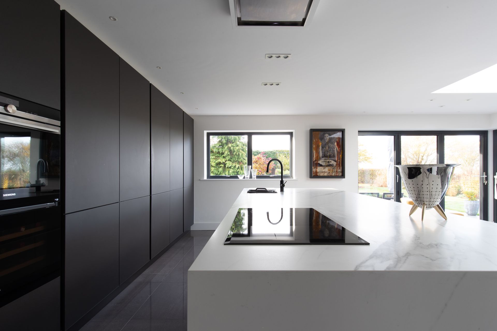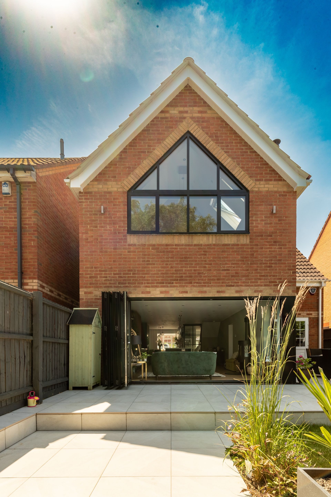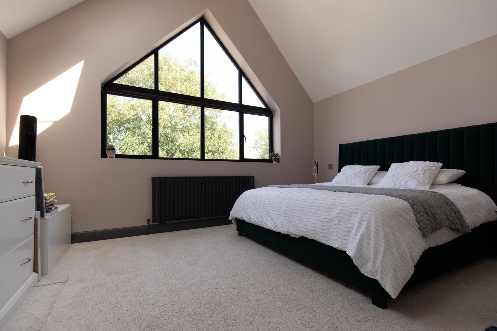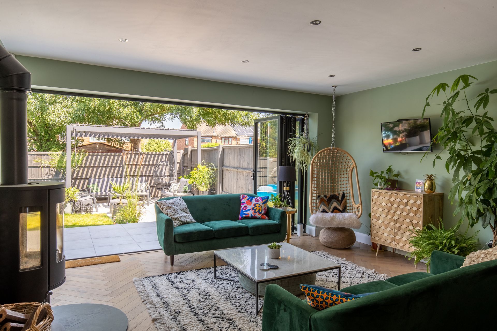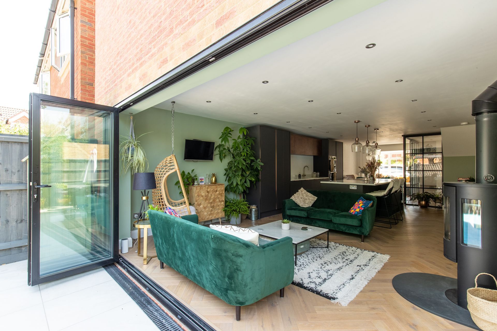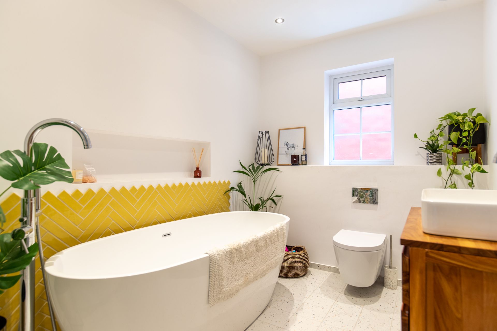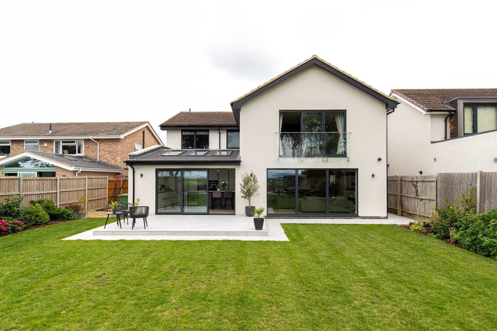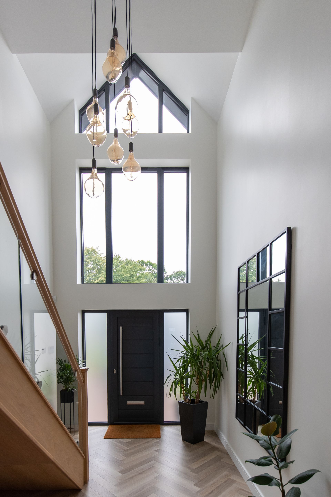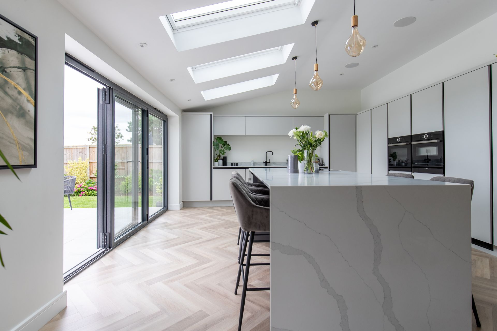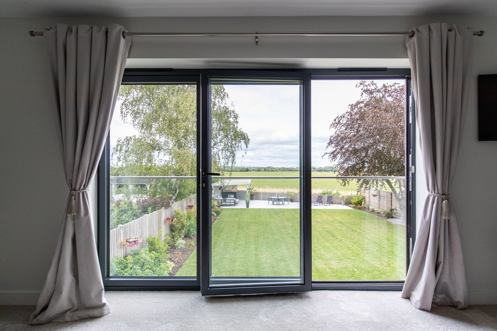EXTENSIONS
THRAPSTON
This modern detached home features a beautifully designed kitchen and dining area that’s both practical and stylish, with a strong emphasis on family togetherness. It creates a warm, inviting space perfect for bringing everyone together.
bourne
A beautiful example of a 2-storey extension to create a first floor and a stylish living/kitchen area. The feature gable window floods the room with light, perfect for relaxing one night, and throwing a party the next.
HILTON WEST
Overlooking a sprawling country landscape, this rear extension frames that view with wide corner bifolds, to allow maximum light into a modern and minimal space. Externally the cantilevered roof provides a stunning canopy to catch shade during the summer months.
ST NEOTS
An impressive double storey rear extension, with a bespoke gable window lighting up the master bedroom. On the ground floor a spacious living area connects the sitting, dining, and kitchen, creating a homely and welcoming space for family and guests.
BUCKDEN
The immediate wow factor as you walk into the atrium hallway is the strength to this design – and only gets better as you walk through into the spacious kitchen/dining area, as well as a private study.



