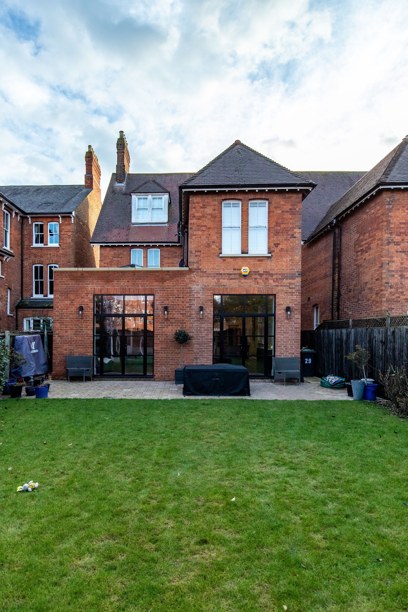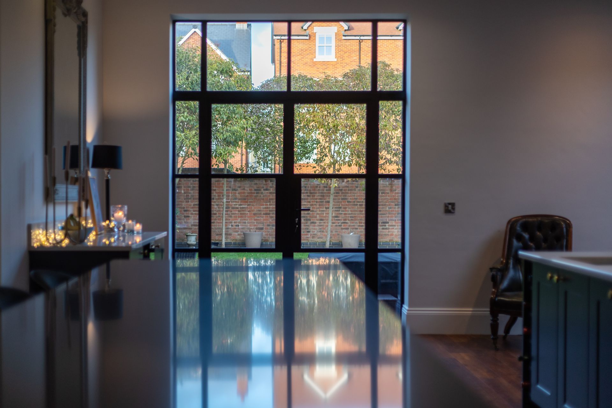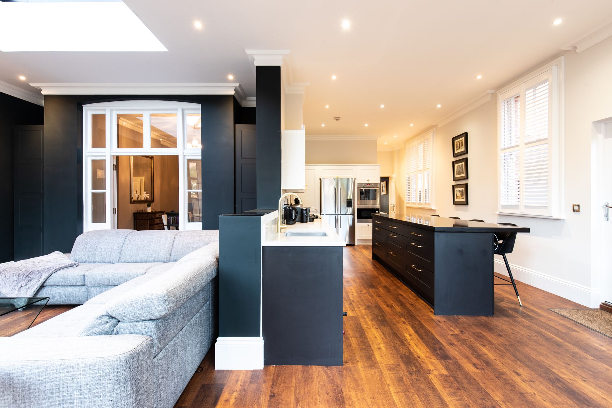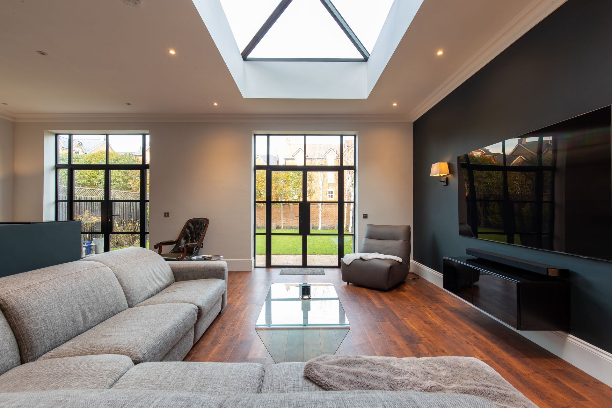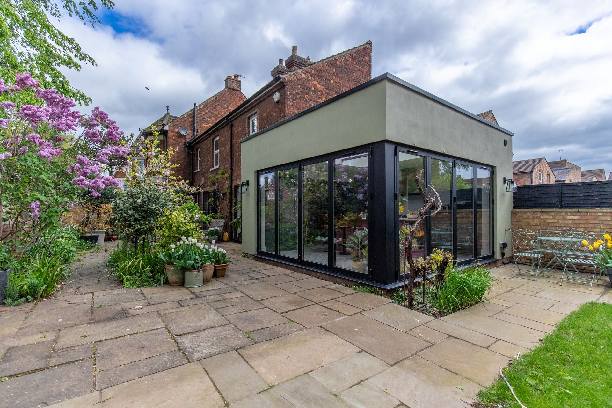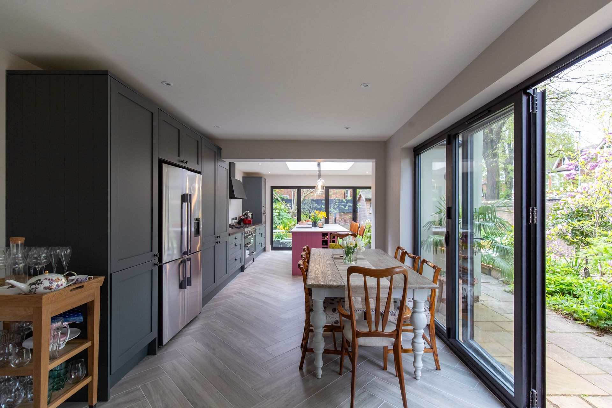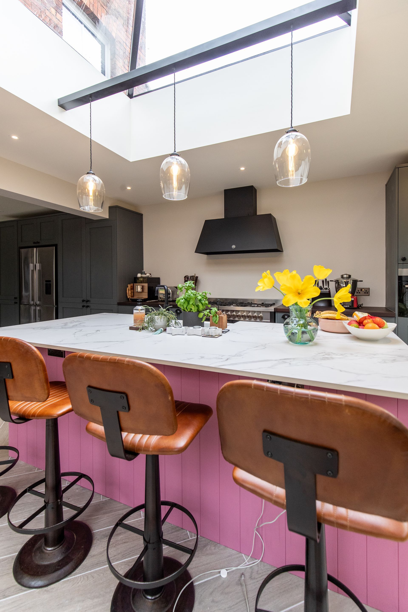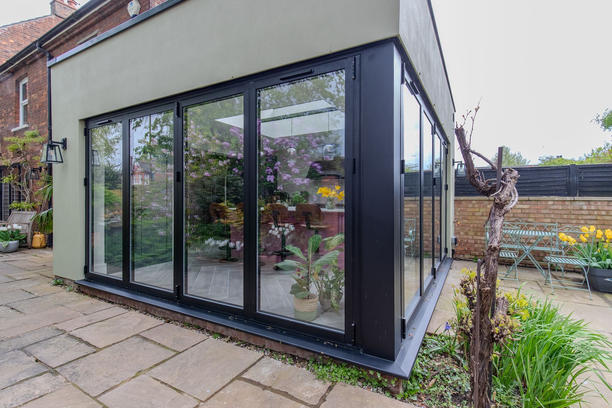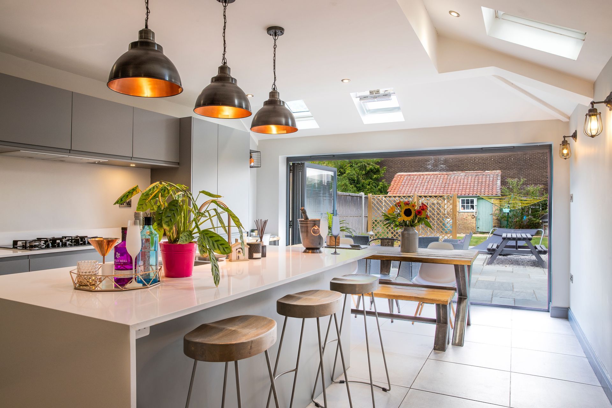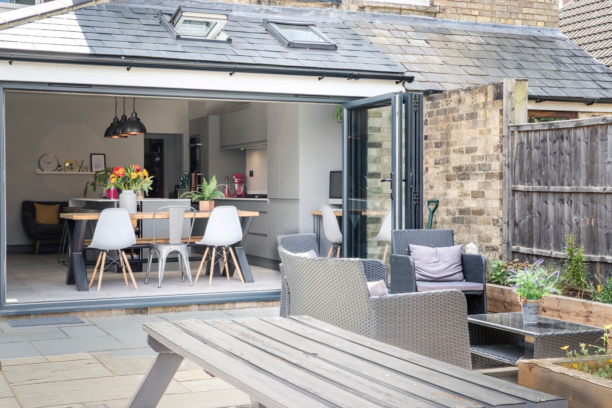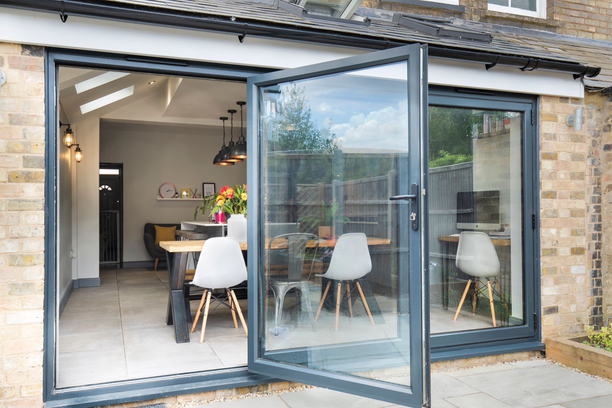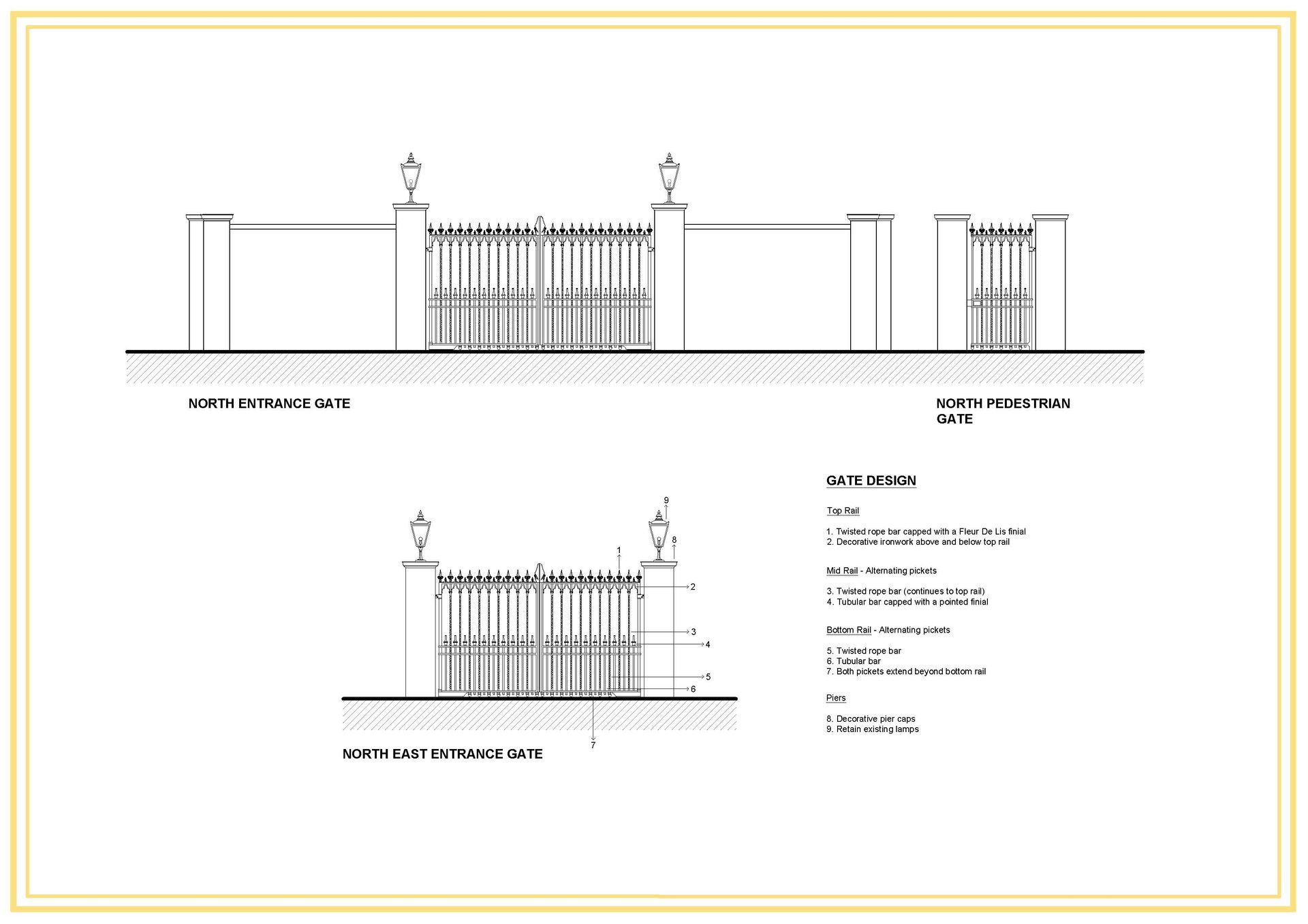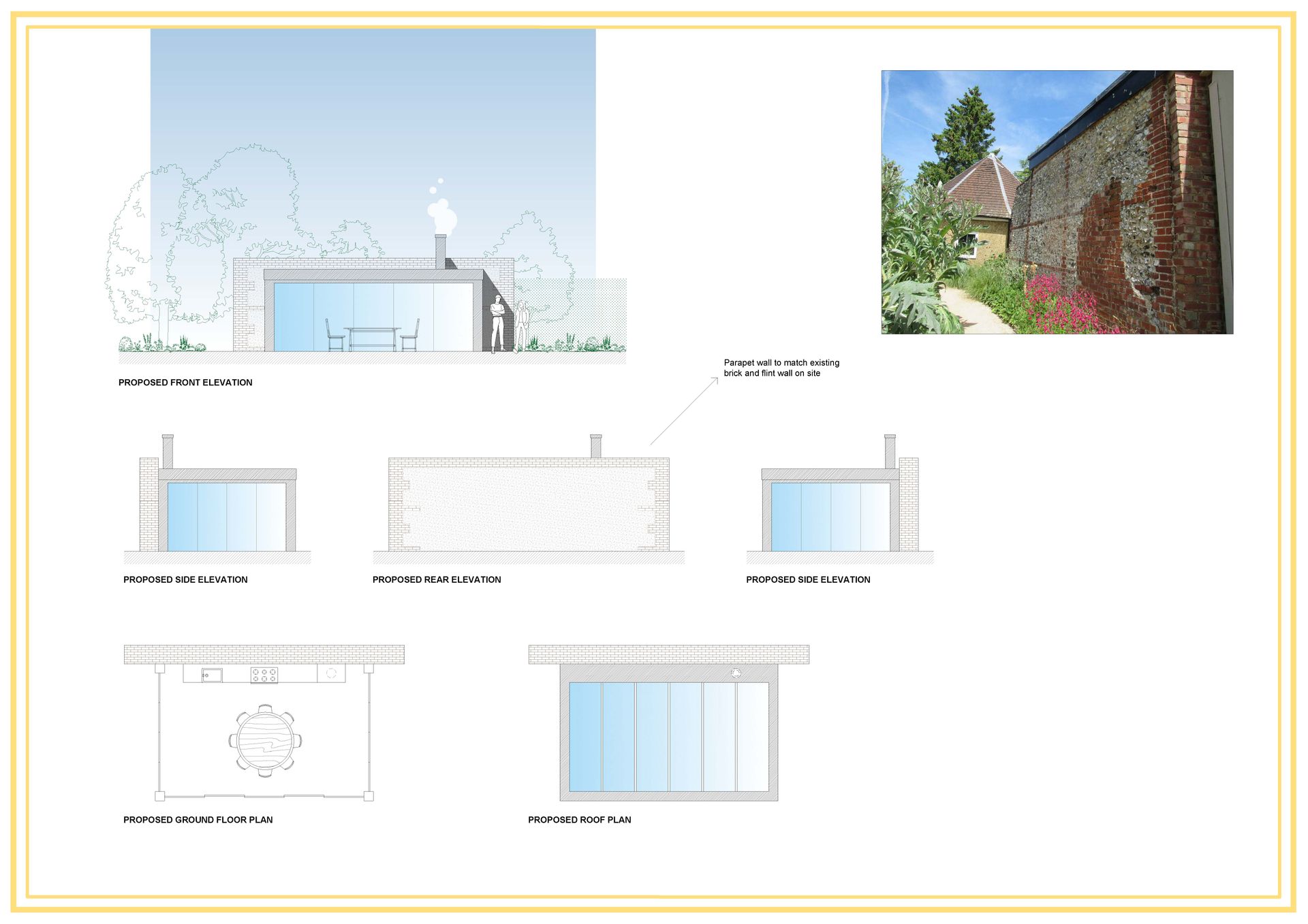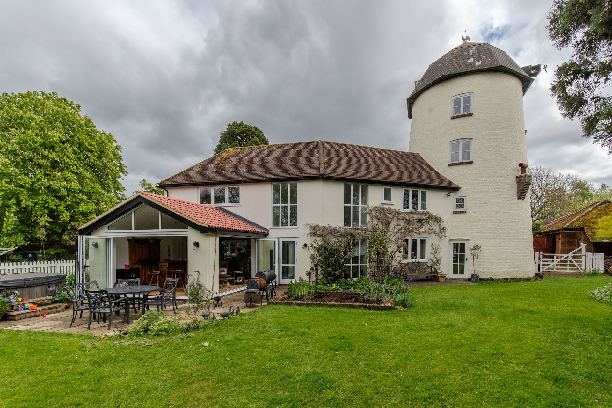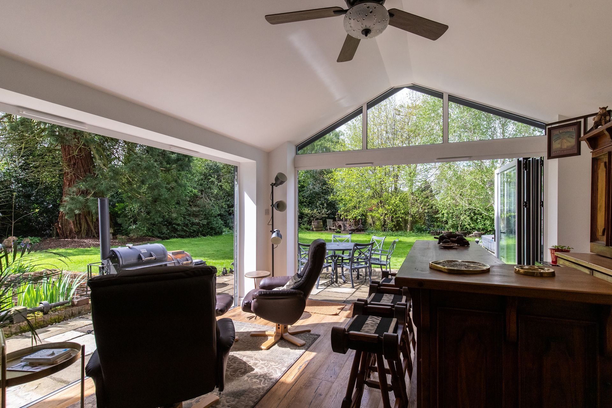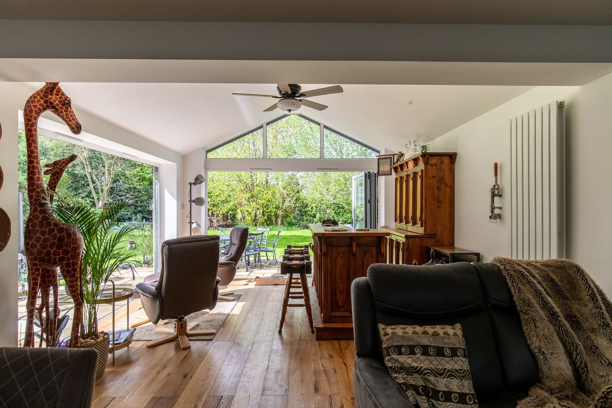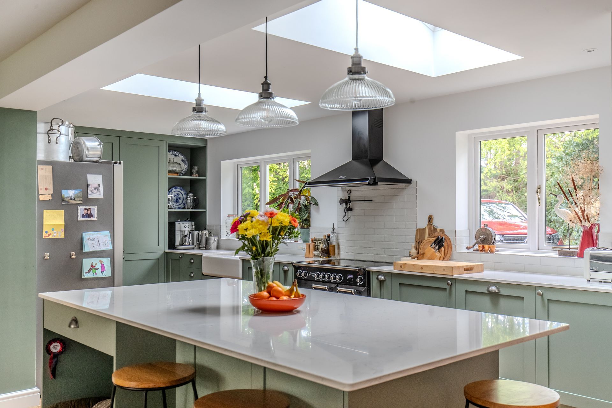HERITAGE
Lansdowne
This rear extension was designed to enhance the property in terms of both style and functionality, whilst paying homage to the history and heritage of the existing property. This thoughtful design ensured a perfect balance of contemporary living and timeless style.
Bedford
This project involved the careful demolition of a section of the property located within a conservation area, followed by the meticulous rebuilding of a kitchen extension. The result is a perfect blend of the property's original charm with contemporary living and design, creating a seamless harmony between heritage and modern aesthetics.
ST NEOTS
Within a built-up conservation area, the challenge was to find the space for an open plan kitchen/diner in a relatively small plot. Extending out the rear and providing ample light and large openings to the garden, this design more than succeeds in providing a fantastic space for the family to enjoy
SURREY HILLS
We were tasked with preparing several planning applications for several external projects in the grounds of a Grade II Listed property. The first was to replace the well-worn gates at the entrances to the property. The originals were dilapidated, out of character with the style of the house, and cracking the piers holding it up. A fresh set were more than welcome. The second project was to add a sleek, modern kitchen in the garden, where gatherings could be held in the summer months.
The Windmill
This unique project centred around a grade II listed windmill. Is was a pleasure to research its unique history, and the final design seamlessly integrates an 'indoor/outdoor' extension, allowing the client to fully enjoy their garden while preserving the distinctive character of the windmill.


